THE KEARSE THEATER Another treasure gone.... 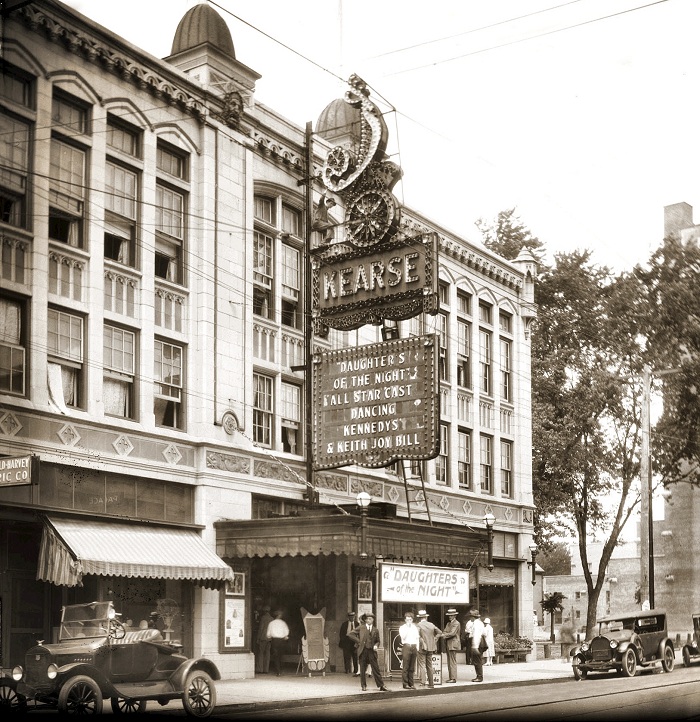
When
the Kearse Theater opened in Charleston in 1922, it was considered the
finest facility of its kind in the Kanawha Valley. The work of Mills
and Millspaugh Company of Columbus, Ohio, it was designed for
stage shows as well as for movies.
|
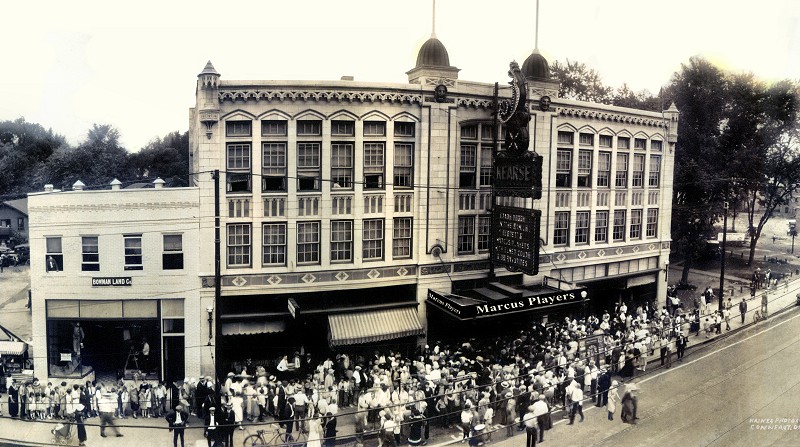 The Kearse in it's heyday. See the full size image HERE The Kearse in it's heyday. See the full size image HERE
( Photo courtesy of Brian Lowery )
The facility brought
Charlestonians not only the best silent films, but vaudeville acts,
road shows, concerts, operas, stage plays and, in 1928, the
first talking pictures. It was equipped with the latest in
projection equipment, a feature which was continually updated
through the installation of a Cinemascope screen in the 1950s.
A
pit for the orchestra which accompanied the silent films was a
prominent feature , and the Kearse orchestra, directed by
Mr.Shallabarger, was widely renowned in the state.
A
magnificent Austin concert pipe organ featuring huge wind chambers
integrated into the building's structure , was the largest individual
item of expenditure in the construction of the lavish Kearse Theater.
The organ was the largest concert pipe organ remaining in a theater in
West Virginia. and was still there right up to the time of demolition.
The
most important feature of the Kearse Theater, which stood largely
unaltered, was a significant example of the theater and moving picture
house architecture of the early 1920s.
The Kearse was one of only a handful of old commercial buildings in this condition yet standing in Charleston.
Moving pictures of the occasion were made and shown throughout the country. The Charleston
Gazette/Daily
Mail stated that "never before, in the history of the theatrical
business, has a theater opening been attended by such a gathering of
statesmen. West Virginia governors E . F. Morgan, William A. MacCorkle and
Wesley A . Atkinson, and Mayor Grant P.Hall of Charleston participated
in the gala opening of the Kearse November 26, 1922.
Newspaper accounts indicate that the opening of the theater was expected to provoke a rejuvenation of Summers Street.
In
addition to the theater proper, the building housed two floors of
clubrooms and ballroom space. Many civic clubs, including the B'nai
B'rith and the Knights of Columbus had headquarters in the Kearse
Building, and a number of dance clubs , including the Charleston
Cotillion , regularly scheduled dances and balls there. The Kearse
Theater stage was used by the armed forces to put on demonstrations
during the Second World War. Regular Opportunity Night events during
the decades following the war saw amateur performances by countless
talented Charlestonians who were, or went on to become, prominent
citizens of the community.
The main floor of the theater sloped
down to the stage and originally had 31 rows of radial seating. There
were four aisles, two on the far outside and two between the center
section of seating and the side seating. Each aisle seat was made of
cast iron and embossed with a "K"
The mezzanine seating had 10
rows. This balcony level also included 2 raws of boxes, of which 8 were
higher and 17 were lower and extended down the sides of the theater .
Box railings had
plaster ornaments of panels and encircled quatrefoils ( A representation of a flower with four petals or a leaf with four leaflets, ) on
them. Both the main floor and the balcony had four sets of exit doors
on each side of the theater, for a total of 16 sets. At the very
back of the auditorium was a projection booth entered from a small
metal stair at the top of the seating area.
The ceiling was
decorated with plasterwork in a variety of designs including
interlocking arches and moulding dotted with bosses. Large gratings of
cast plaster could be seen in the ceiling above and on either side of
the proscenium opening. These cover openings, through which the
pipe organ's sound entered the room.
There was an orchestra pit in front of the stage. The proscenium has a 38'-0" opening (the part of a modern theater stage between the curtain and the orchestra (i.e., in front of the curtain) and
the stage is an average of 35'-0" deep. The back of the stage was at an
angle conforming to the angle of the street at the rear . Beyond the
wings are the organ wind chambers and two l e v e l s of six dressing
rooms, each with a window. There was also a large door through which
large equipment could be brought in .
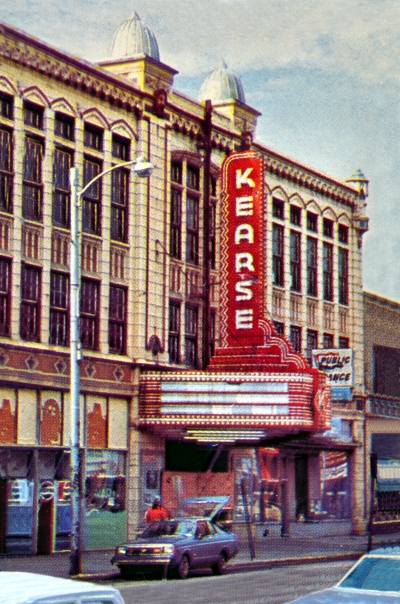 1981
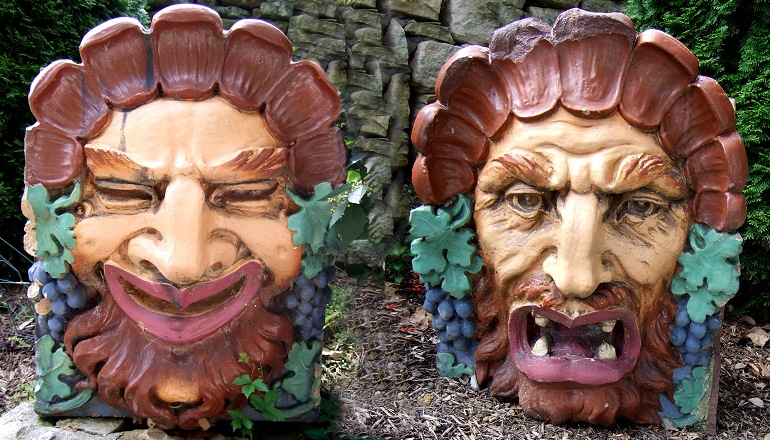 Look
closely at the top two photos on this page and you will see these masks
near the top of the Kearse building. These were saved, and
now part of a garden setting in South Hills. A few doors down the
street are the domes from the very top of the Kearse building. They
have been made into gazebos.....
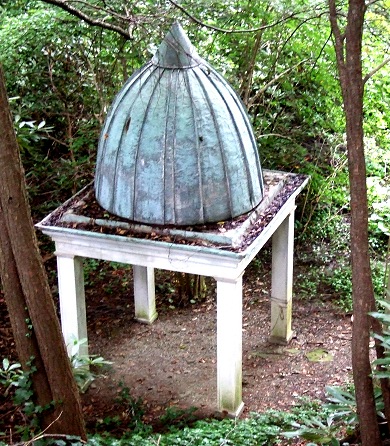 Somewhat of an optical illusion, this gazebo stands fairly tall. Somewhat of an optical illusion, this gazebo stands fairly tall.
|
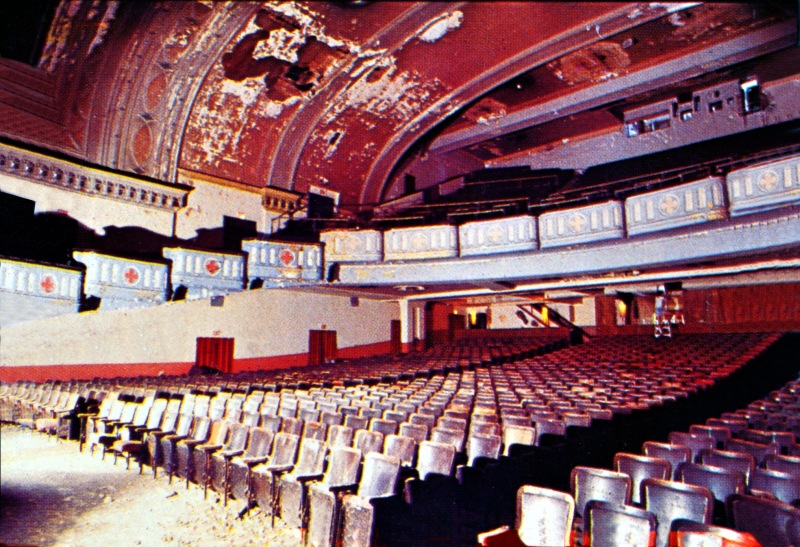 Last interior photo of the Kearse just before it was torn down in 1982.
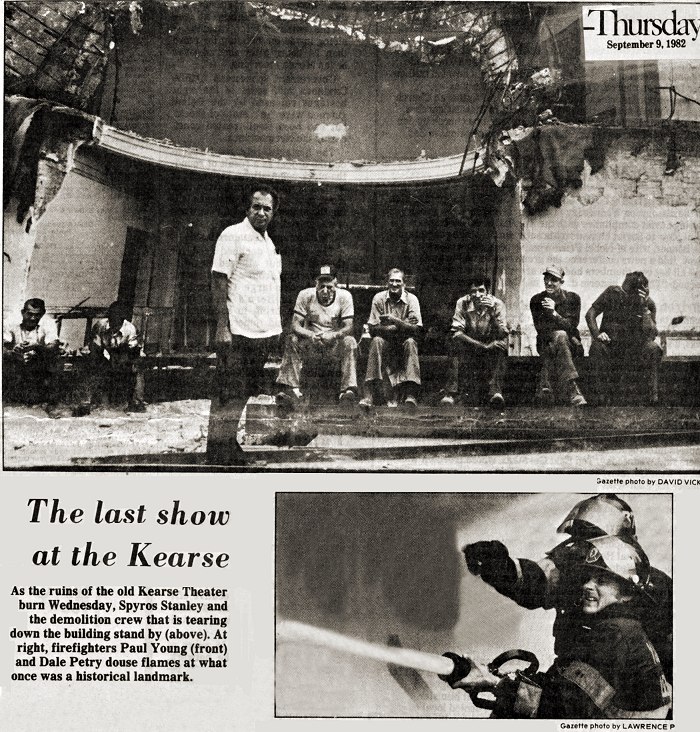
1982 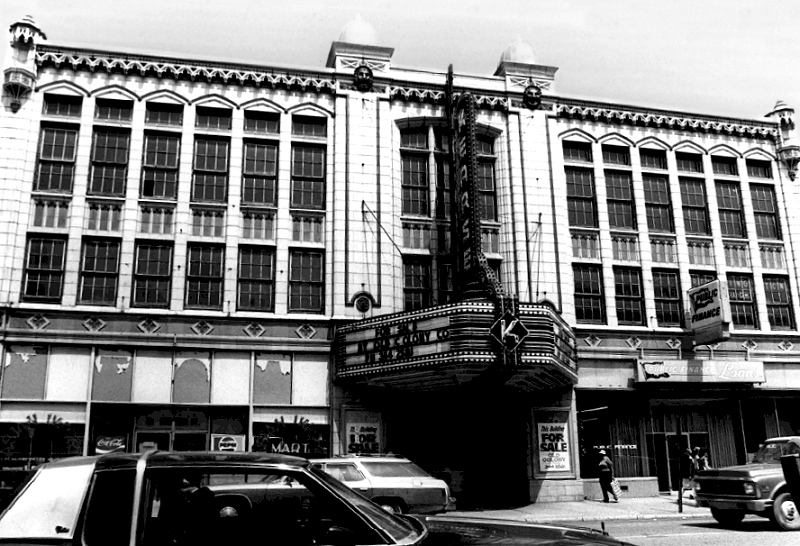
The Kearse
Theater closed its doors in December of 1979. It was listed on the
National Register of Historic Places in 1980, yet the theater was
demolished in 1982.
|

BACK
|

